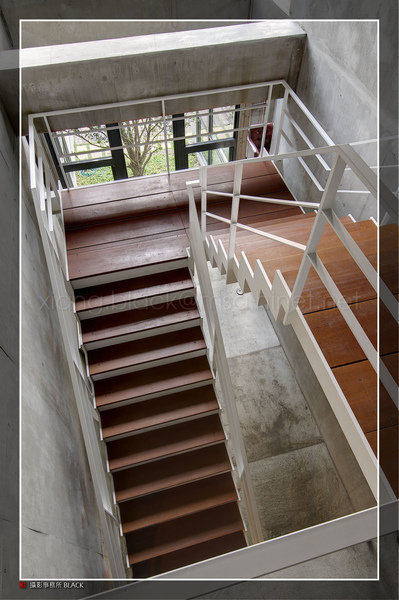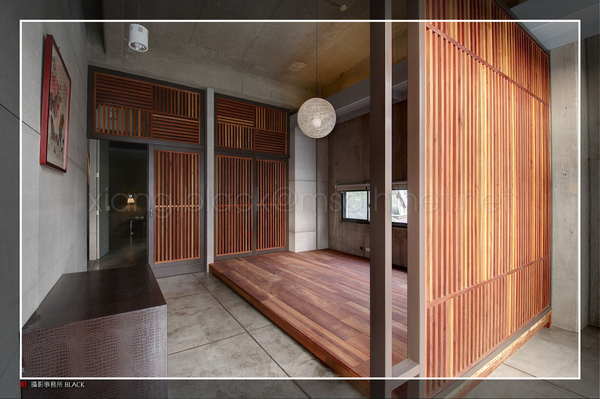本案是一間派報與報紙廣告製作公司.在陽光充足的中台灣,有著步調中庸的生活態度,每次跟業主開會,總是要在厚厚的實木桌前沏壺好茶,聊聊最近的收藏,其實這才是真正討論設計的開始.
選擇水泥和木頭為主要的材料, 希望職員伸手處碰到的不是只有生硬的鍵盤,而是實木和水泥牆溫潤的質感,感受隨著光線而改變的空間.行進在空間裡,可以聞到老桂樹的花香.
在本案中我想表達的是除了設計者的表現慾望之外, 更在意的是人跟環境的互動 , 自然的融合使用者的性格,謙卑而安靜的存在.
This is a designing project for an office site where every morning before dawn, field operation people gather in front of it and bustlingly start their daily job. The busying and noisy scene lasts but quickly switches to a quiet and calm one when the office staff arrives.
To discuss the designing concept with the property owner in the sunny, easy going middle Taiwan, you always started with a relaxing chat and a pot of good tea, and inevitably, the idea ends up with a warm woody character one:
Wood and concrete are chosen as the main substance to have a solid warm surface touch, lighting and space are coordinated with variable arrangement capacity, and osmanthus scented material is placed alone the main moving lines.
The main focus of this project is placed on the smooth interaction of people and the surroundings, clients’characteristic and preference are also included in the final design blue print.





設計主導:王蔓芬



